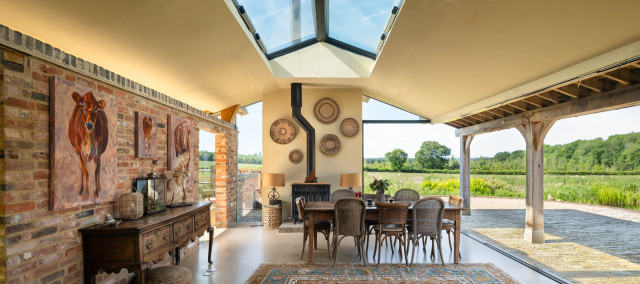Winter 2025 Newsletter
— 21 January 2025
— 21 January 2025
With another successful year in the books, 2024 was full of creativity, innovation, and ambition, and we’d like to thank our clients and partners for their continued collaboration.
At William Green Architects, we are passionate about presenting our projects with carefully crafted drawings, renders, and 3D visuals, always striving to bring our design ideas to life. We would be pleased to discuss any of your upcoming projects that require our level of support, in what promises to be an exciting and busy year ahead. Read on to discover our best highlights from 2024.

Looking back at 2024, we had an exciting mix of projects on the drawing board and in development. These included plans for a large addition to a substantial Gloucestershire house, featuring a swimming pool and associated areas. We also worked on the remodelling of a family home in an Oxfordshire village, creating a modern living environment and improving the flow of space. Additionally, we conducted feasibility studies for a multi-dwelling development on a brownfield site in Northamptonshire, alongside the remodelling of flats within a West London property.
Our imaginative designs achieved many planning consents, including works to a Grade II listed building on the edge of the Cotswolds, as shown in the image above. These challenging project types allow us to showcase our creativity and problem-solving abilities.

During 2024, several projects began on-site, including an interesting addition of a dental surgery in an Oxfordshire village, which increases its capacity by 50%. We also shared some exciting progress news about a large 4-bedroom family house in a West Northamptonshire village coming out of the ground, and enjoyed being involved with the refurbishment and remodelling of a Chelsea townhouse. We look forward to sharing additional news on these projects in our upcoming newsletters.
We were pleased to have reached the practical completion stage on several projects, including the full refurbishment, remodel, and addition to an Arts and Crafts family house in Cheltenham. A couple of projects have reached their completion stage and have now been professionally photographed, including the image above of Home Lodge which involved transforming a farmhouse with outbuildings into a bespoke home while preserving its rustic charm, a meaningful project that created a home reflecting our client’s vision.

Contextually responsive architecture is about creating shelter informed by its surroundings and environment. William Green Architects enjoys designing buildings that are contextually responsive, as it provides a deep link and connection to a place. The context provides direction for location, massing, material palette, and orientation.
Buildings connect with context and are designed to be experienced three dimensionally. Bringing the outside in often enriches the experience and the connection.
William Green Architects were very pleased to welcome a new Project Architect to the team, Jordan Watt, who comes to us having large project running experience from blue chip practices, bolstering our team and our service offering to our clients. We look forward to introducing him in due course.
Last year was exciting for our social media journey, with Instagram showing significant growth, reaching 10,000 followers by year-end! We take time to showcase our work and regularly post imaginative, beautiful and impeccable architectural content, so please give us a follow if you haven’t already.