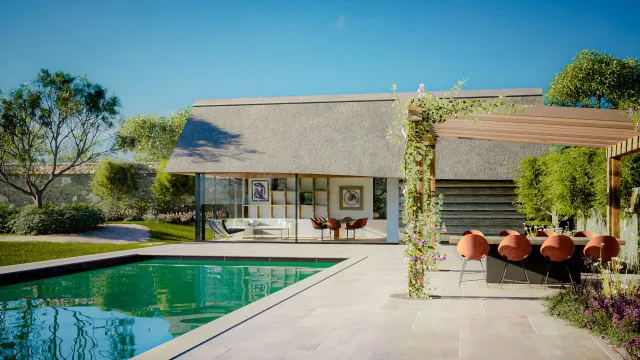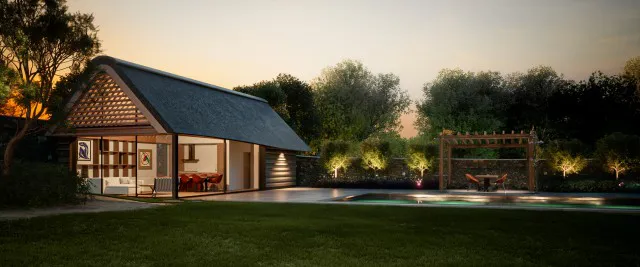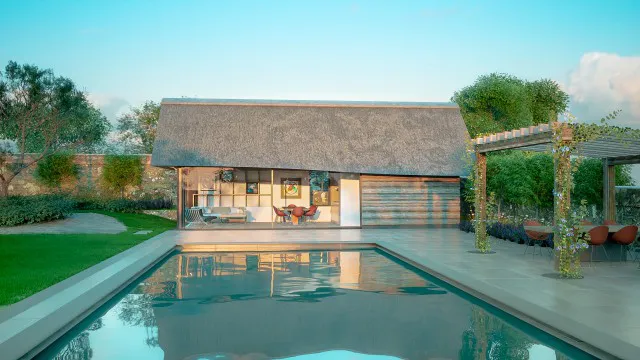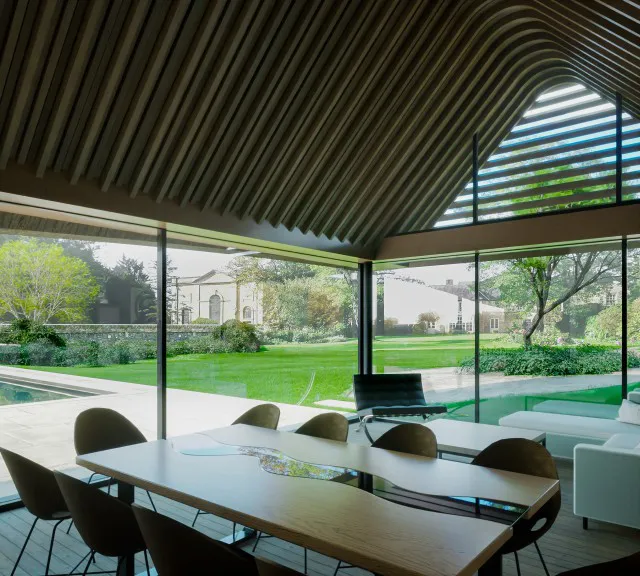Swimming Pool Pavilion
St Michael’s House is a beautiful Grade II listed Georgian former rectory, in the village of Aynho on the Oxfordshire/Northamptonshire border, within the Aynho Conservation Area. The house is in the heart of the village, beside the Grade I listed village church and Grade I listed Aynhoe Park. Our clients engaged us to help them plan a number of enhancements to their home, including a swimming pool pavilion nestled in their fabulous, listed walled gardens.
Our clients were keen for us to design something special that would work for them as a multi-purpose space. Working closely with them and our heritage consultant, we created a design for the pavilion that is modern but also sensitive to its setting.
The result is a contemporary piece of architecture mellowed by the use of natural materials like York stone flags, oak weatherboarding and an unusual thatched roof. It is full of interesting design details, including a series of small windows that punctuate the rear wall of the pavilion, giving glimpses of the listed high stone garden wall behind. It references the traditional shiplap painted timber village cricket pavilions our clients love.
The pavilion sits next to a 15-metre by 6-metre outdoor swimming pool. It houses changing facilities and plant, a reading room and a dining area. Fully retractable glass doors connect this to a large terrace with outdoor dining and seating areas bringing the outside in on warm days. The pavilion is the perfect space for private relaxation and for hosting parties.
Set within beautiful gardens, running east to west, the pavilion is positioned to maximise light, with views back to the house and the neighbouring church.
The pavilion is a well-considered, well-proportioned building. Planning permission was granted for the pool and pavilion with minimal conditions.



