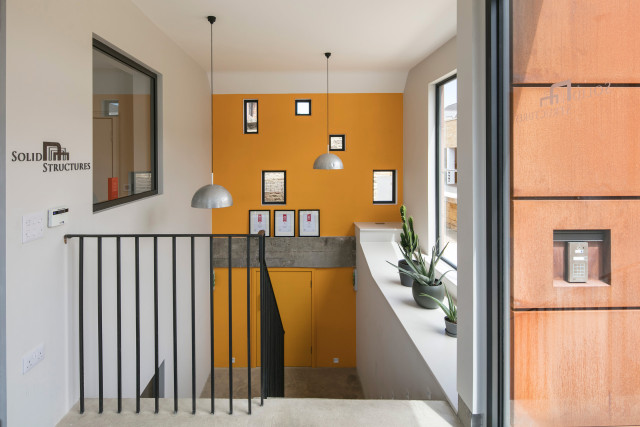Solid Engineering Offices
Solid is a firm of structural engineers who allow architects to push the boundaries and facilitate great imaginative designs. Solid asked us to create a new head office for their company in what was an old storehouse.
The old building had been neglected over the years and its plain brick and concrete exterior created a very solid mass.
This was at odds with its position in the Chipping Norton Conservation Area, which had become more prominent since the redevelopment of the neighbouring supermarket.
Our design for Solid’s new head office dramatically changed the character of the old building.
The goal was to catch the public’s attention and create a modern, sophisticated building with a cohesive design language.
We reoriented the building so the rear became the front and focal point, with a signature entrance. A new front extension provides access to the offices through a tall, glazed front door.
Corten steel is left unpainted and will weather over time to create a rust-like appearance, contrasting with the engineered timber and traditional brick used elsewhere.
Junctions between these external materials have been carefully designed to enhance the overall quality.
Large windows punctuate the façade, creating visual drama as well as bringing in lots of natural light. They glow at night, like lanterns, and draw you towards the building. Glazed flooring drops light down into basement meeting rooms. Small picture windows pick out Cotswold stone walling behind the building.
The same design language has been applied internally. This was a blank canvas. We have carefully utilised all available space inside. Overall, these new offices reference Solid’s engineering heritage with an industrial look.






