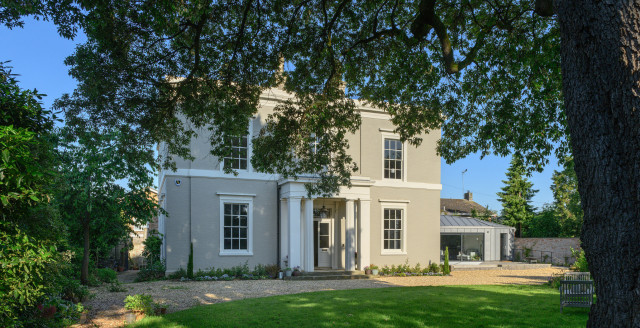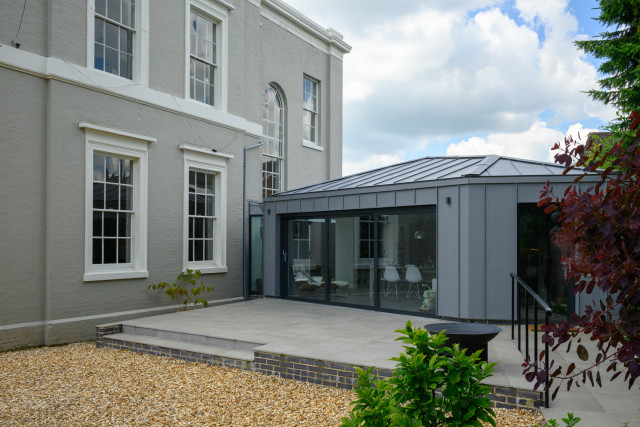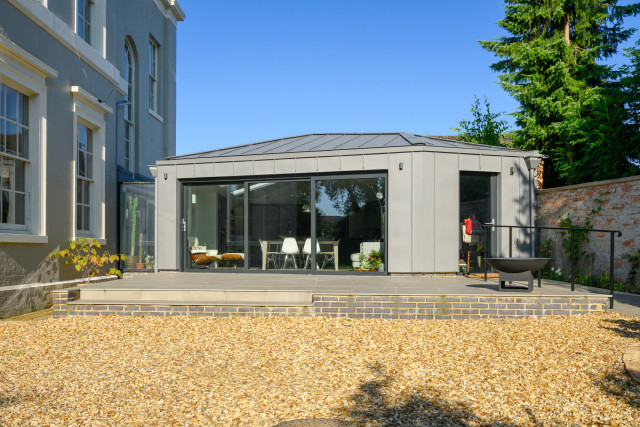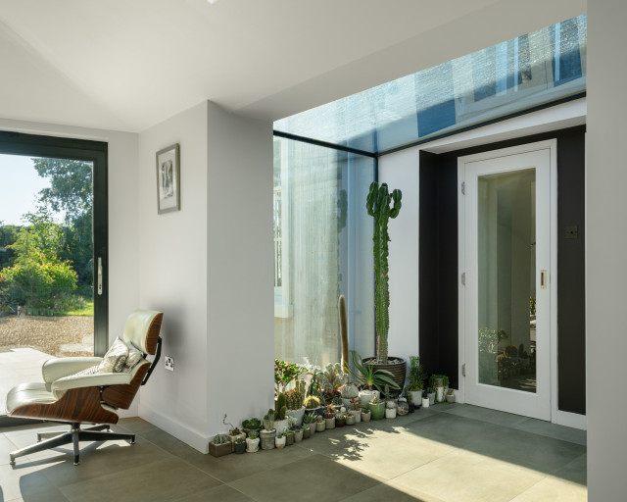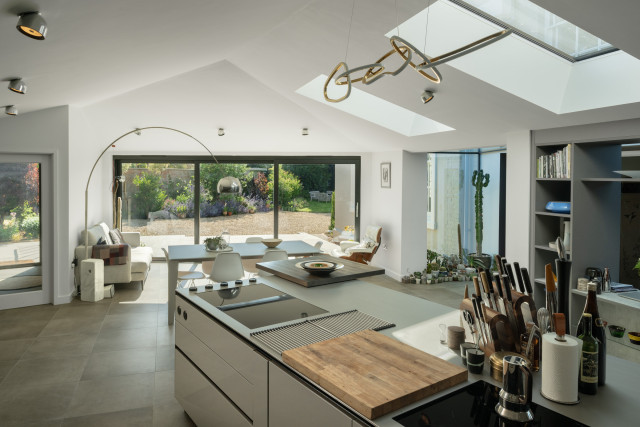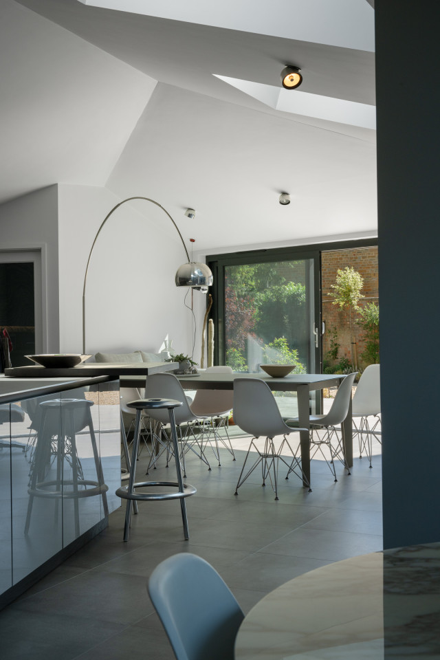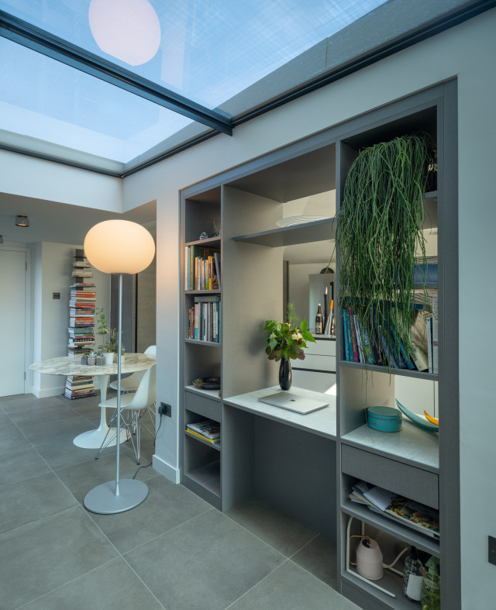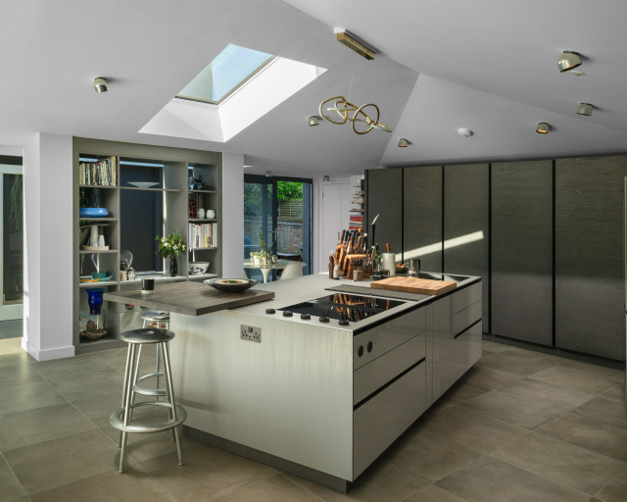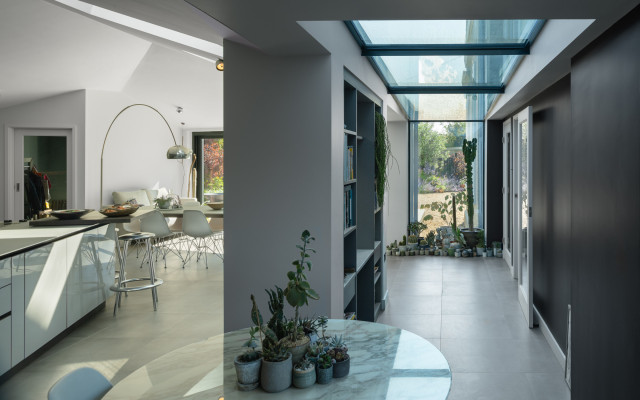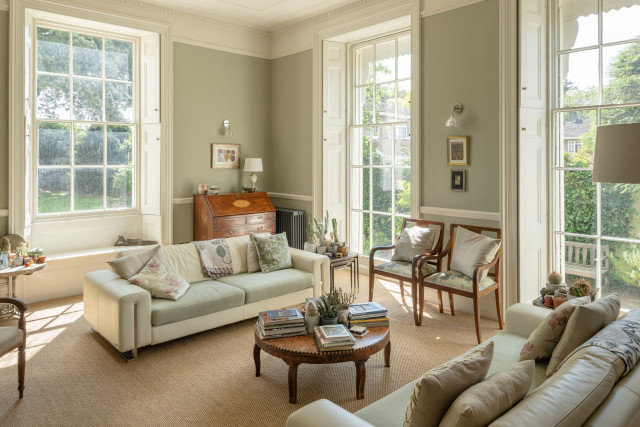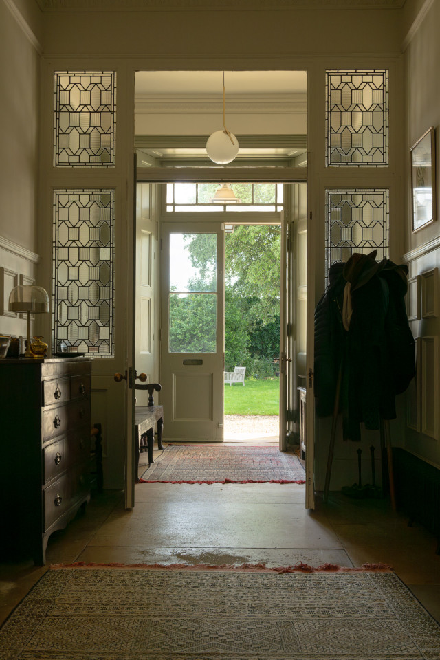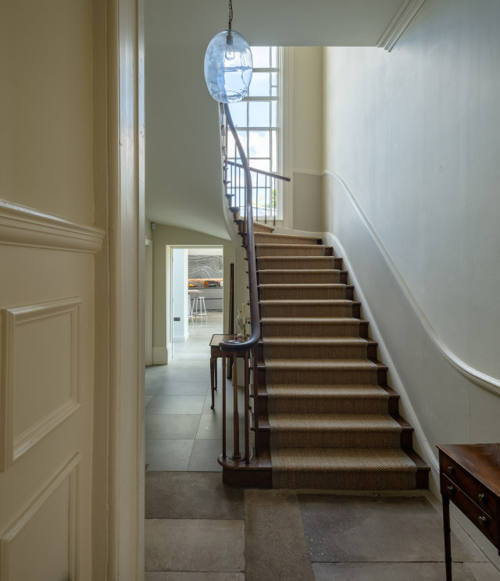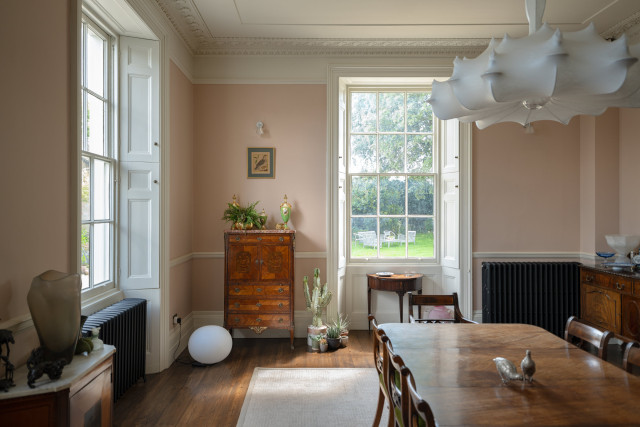Home Hall
Home Hall is a beautiful Grade 2 Listed Country House built in the early 19th Century which our clients purchased as a tranquil escape from London.
The outbuildings, stables, extensive grounds and lake have long since been sold off and the village now envelopes the hall. The beauty and charm of the existing building with its grand and balanced proportions remain. The house has a rich history and has performed as a country home to many families, the last having lived here for nearly half a century. The house has stood the test of time, and its elegant proportions remind us of what the surrounding context used to be. Outstanding quality village architecture, deeply woven into the fabric of the English Countryside.
We were honoured to be commissioned by our clients to deliver upon their vision to maintain, modernise and extend this lovely hall. The strength of the existing architecture demanded only a light touch refurbishment of the main reception rooms and the addition of modern ensuite facilities to the bedrooms. There was a greater opportunity for improvement and intervention to the north of the existing hall, where a garage building existed wrapped by the tall original brick garden wall.
The proposal was to replace the existing building with a contemporary design that was distinctly different to the host period property. We wished to create a natural light-filled, open-planned, day living space that connected with the beautiful gardens and the house. The hall has a beautiful feature window to the staircase and our design proposal was to reflect this by picture framing it within a feature roof light within our design. The design intent was softened by the statutory process, but the principle remained.
The WGA-designed wing provides open planned space for a family kitchen, dining area and home office to function separately and together with each other and the existing hall. The designs create interesting volume spaces that respond to the context of the existing formal architecture, providing a relaxed and connected living experience.
The wing is linked to the beautiful house and gardens, separate, yet connected. This is a careful design balance that has driven many of the design choices throughout the project. The client's interior design also shows the beautiful harmony between new and old. Interventions that settle into the timeless fabric of these enduring buildings of great interest.
