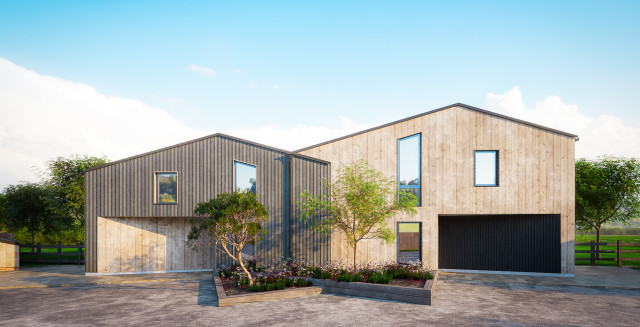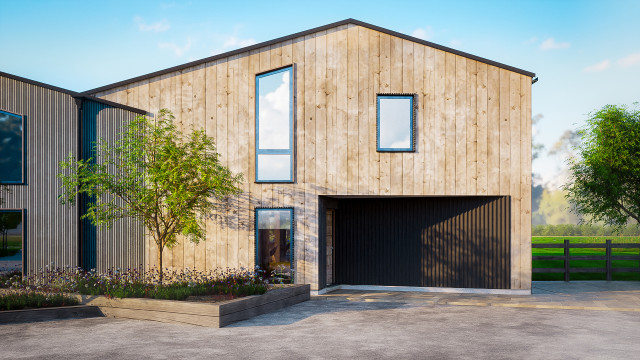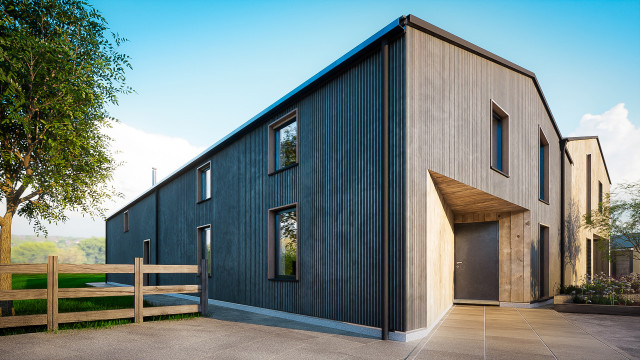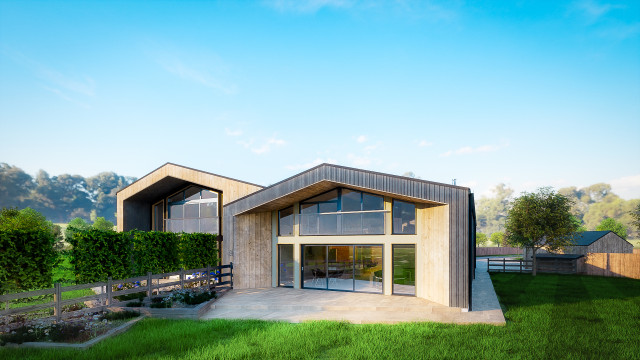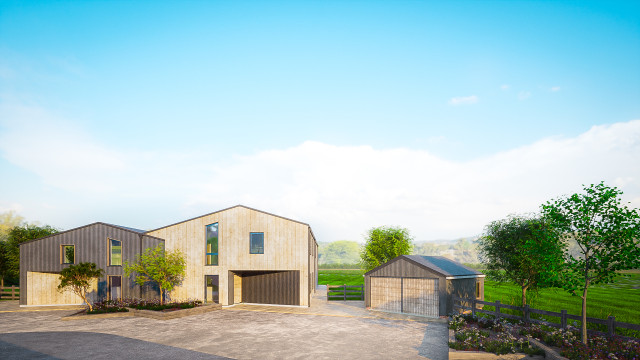Hazel and Maple Barns
Our developer client, Elmtree Enterprises, bought an agricultural site in Buckinghamshire with an existing, very large, concrete portal barn. This type of barn is fairly common and has a series of columns and supporting beams. We worked closely with our client and our planning consultant to develop a modern, contemporary architectural plan to convert the barn into two luxury family homes sitting side-by-side.
The barn could not be moved and couldn’t be split physically. The span of the beams was considerable, creating a large, open space originally used for agricultural or industrial purposes.
We decided to divide it in two visually. The materials chosen for each of the two new homes are slightly different, emphasising their individuality, while also crossing over in places to amalgamate the exterior designs.
Our vernacular architectural approach reflects the characteristics of the local environment. At the same time, we have created a thoroughly modern interpretation of a barn conversion, giving two new homes that sit well in their setting.
At the front of both homes the ground floor wall folds back on itself, creating shelter and clearly defining the main entrance. Entering the hall through the front door, you find a snug, a plant room with storage and a cloakroom. Another room off the hallway has an en-suite bathroom, making it perfect as a home office or accessible downstairs bedroom. As you pass the staircase, you find a generous and practical boot room for outdoor gear, muddy boots and paws.
The large footprint of the original barn meant that we had to bring light into the centre of both new homes, so we have incorporated a central light well. This stunning feature floods the space with natural light and creates an intimate internal courtyard space.
At the rear of both new homes is a large, open-plan space with kitchen, dining and living areas. Floor-to-ceiling glass doors slide open to the garden, giving beautiful views of the countryside and wonderful light throughout the day. This part of the house is all about socialising.
Upstairs is a huge master suite with large en-suite and a walk-in dressing room, plus four more double bedrooms, one en-suite, and a family bathroom.
As the barn is not in a conservation area or an Area of Outstanding Natural Beauty, we gained Class Q planning approval through permitted development, without significant conditions. We also gained permission to extend the curtilage of the properties and increase the size of both gardens.
